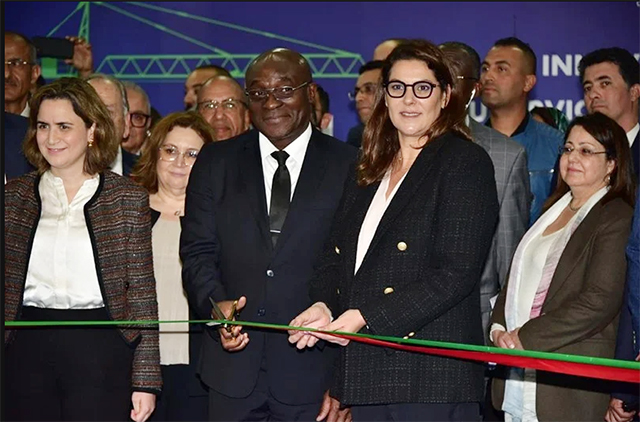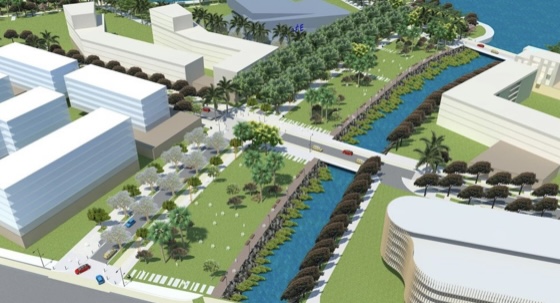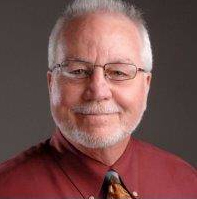The West River project will redevelop 150 acres on the west bank of the Hillsborough River near downtown. The project will begin with demolition of North Boulevard Homes, a 1940s-era housing project, and other buildings. Streets will be extended or reconnected, up-to-date utilities will go in the ground and residential buildings and retail establishments surrounded by green space will rise where slums long festered.
But beyond the brick and mortar, the backhoes and the landscaping, the city harbors larger ambitions for West River. It’s what
Tampa Economic Development chief Bob McDonaugh calls a “holistic approach to building a neighborhood.”
In real terms, that means the city wants to create hope for a brighter future in a community where, previously, hope came to die.
“New buildings by themselves don’t rebuild a neighborhood,” McDonaugh says. “You have to have education and job opportunities.”
Fulfilling InVision’s promiseThe West River project had its genesis in
InVision Tampa, a master planning process begun in 2011. InVision involved planners, bureaucrats and regular people searching for ways to revitalize the neighborhoods surrounding downtown. A key recommendation in the final InVision plan was to tear down the dreary, crime-ridden North Boulevard Homes and the nearby Mary Bethune Tower, thus uncorking the bottled-up potential of the Hillsborough River’s west bank.
Leroy Moore, Chief Operating Officer of the
Tampa Housing Authority, says InVision is a blueprint for how “neighborhoods interact in their relationship to the downtown job center.”
“It’s transportation, people living in a beltway around the job center, better access to cultural and educational institutions,” Moore says. “That’s how you grow a city -- from the center out.”
All those themes are built into West River, which will be developed with public and private money over the next decade or more.
Another InVision prescription was to re-imagine and repurpose Tampa’s waterfront. The city owns or has access to most of the 1.3 miles of river frontage in the West River master planned area. A west bank river walk will allow runners, walkers and cyclists to travel unimpeded from Columbus Drive to Bayshore Boulevard. Tampa Mayor Bob Buckhorn’s $35.5 million transformation of Julian B. Lane Riverfront Park, also on the west bank, will use the river as a backdrop for social outings, concerts, festivals and more.
“A lot of what InVision talked about was making the river the center of the city,” McDonaugh says. “You are giving access to the river and connectivity to the neighborhoods and having the river the central focus point of the city rather than the edge.”
Public-private partners both benefitThe early stages of the West River project are already underway. The Housing Authority started relocating North Boulevard Home residents to other subsidized housing in April 2015. The relocation will be finished by mid-September and demolition of the housing project will begin in the summer of 2017.
The Housing Authority has formed the West River Development Group LLC to develop the project. Within the next 60 days, Miami-based
Related Urban Development Group will join the Housing Authority as a 50-50 partner in the limited liability company.
This is not the Housing Authority’s first public-private partnership.
ENCORE! Tampa, a mixed-income residential and commercial development on the former site of the Central Park housing project connecting downtown with Ybor City, is being developed with Bank of America.
Such partnerships work well for both the public and private entities, participants say. Public housing authorities are able to leverage the land they own to obtain public financing for redevelopment. Local, state and federal governments provide the grants in order to expand the supply of affordable housing. Moore, the housing authority COO, says West River will have 12 to 15 sources of funding.
The infusion of public money lowers the amount of debt private companies have to shoulder to redevelop the project area. With the lower debt, the private entities can price many of the apartment units in the $700-$800 range, affordable for lower-income middle class families, Moore says.
At West River, Moore says 70 percent of the new units will be affordable. When the project is built out, it will include 400 more affordable units than the 820 that were lost with the demolition of North Boulevard Homes.
“It’s important that we have a private-led partnership,” Moore says. “It’s been publicly led because we own it; it’s our dirt. The public role is to get it started and make it viable for a private partner to come in. They make sure it’s well run, and sustainable in the long-term.”
Related Urban is also experienced in public-private partnerships. Earlier this year, Miami-Dade County chose the company to redevelop Liberty Square, the largest and oldest public housing project in the southeastern United States. Like ENCORE! Tampa and West River, Liberty Square will provide affordable housing for low-to-moderate-income families as well as market-rate apartments.
“The benefit of the public-private partnership is that the public partner brings resources that are below market to the redevelopment,” says Alberto Milo Jr., Principal and Senior VP of Related Urban. “When they are coupled with our ability to secure private financing and equity for the project, it blends well. If the public partner tried to do this on their own they would be more challenged to bring in those private sources.”
Mixed-income housing addresses urban woesMixed-income housing is a model increasingly heralded across the nation as a way to mitigate urban blight while creating places where first-time homebuyers and millennials also can afford to live. The theory is that putting working poor families in the same developments with higher-income folks raises all the boats, just the opposite of what happens when poverty is compressed and isolated in a large housing project.
“The fact is that when you concentrate economically and, in many cases, educationally disadvantaged individuals, you can create a kind of self-fulfilling future,” says Omar Garcia, manager of the privately owned
West River Flats apartment complex. “The fact that you will have neighbors with jobs, that work, will create an environment that will be much more conducive to the success of those kind of folks who were trapped in an environment where dependency has been the norm.”
Garcia manages West River Flats for a group of private investors who, he says, are “high on the property and high on the whole urban core.” The West River project will boost the allure of that part of the core, he says, attracting well-off millennials and retired baby boomers who want a walkable area close the river and to the cultural and entertainment amenities downtown.
“It has potential to increase densification and provide the type of amenities that both younger and older folks are looking for: more shared green space, access to recreation, access to green spaces, proximity to entertainment and the business district,” Garcia says. “It makes this an ideal place for this project.”
Related Urban VP Milo agrees, saying West River has a number of advantages including its location on the waterfront and close to downtown. Another plus: the experience the Tampa Housing Authority gained by developing ENCORE! Tampa.
“They have the benefit of that learning curve behind them,” Milo says. “That gives us the ability to hit the ground running with an experienced public partner that’s developed a similar-sized project.”








































