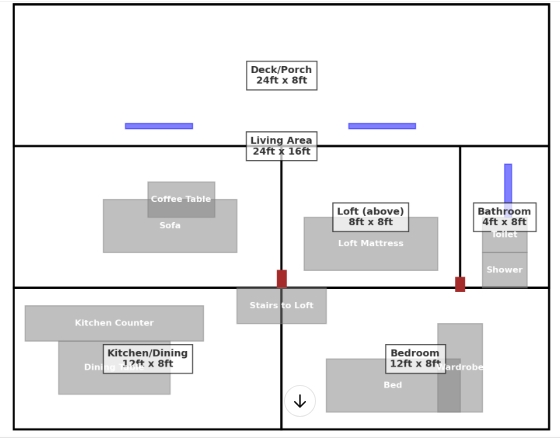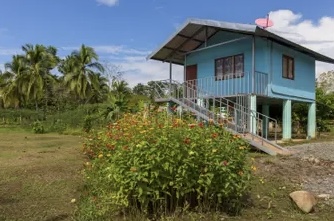Sunday, March 16, 2025
wooden cabin-style
This house is a charming wooden cabin-style home built on stilts, likely in a tropical or coastal environment. It features a steeply pitched roof with thatched covering, giving it a rustic and natural aesthetic. The exterior is made primarily of wood, with a spacious elevated deck that wraps around the front and side, providing a perfect space for relaxation and enjoying scenic views.
Access to the house is provided by a wooden staircase with railings leading up to the entrance. The surrounding area is lush with greenery and natural vegetation, adding to its secluded and serene ambiance. The large glass windows and sliding doors allow for ample natural light and likely offer great views of the surrounding landscape.
This type of home is well-suited for a vacation retreat or eco-lodge, blending harmoniously with its natural surroundings while providing modern comforts.
American restaurant in wood
The restaurant in the picture, Joe's Crab Shack, exhibits a coastal, rustic, and pier-style architectural design, commonly found in seaside or waterfront locations. Key architectural elements include:
-
Wooden Construction: The building is primarily made of wood, giving it a rustic, beachy look. The weathered wooden planks reinforce a laid-back, nautical vibe.
-
Pier-Supported Structure: The entire restaurant is elevated on wooden and concrete pilings, similar to structures built over water or sandy ground. This is a common feature in dockside architecture to protect against flooding.
-
Metal Roof: The green metal roof is practical for resisting coastal weather conditions, including heavy rain and salty air corrosion.
-
Open-Air Decks & Railings: The restaurant has extensive wraparound decks with wooden railings, allowing for outdoor seating and scenic views.
-
Decorative Nautical Elements: The striped window awnings, lantern-style lights, and signage contribute to the classic seaside fishing shack aesthetic.
Overall, this architectural style is functional, durable, and evokes a casual, maritime ambiance, making it ideal for seafood dining spots near the coast or riverside locations.
xxxxxxxxxxxx
ere is a conceptual floor plan of Joe's Crab Shack based on typical layouts for similar seafood restaurants. The plan includes:
- Entrance & Waiting Area (Top Center)
- Main Dining Area (Large Central Space)
- Bar Area (Side Section for Drinks & Quick Orders)
- Kitchen (Back Section for Food Preparation)
- Restrooms (Near Kitchen for Convenience)
- Outdoor Deck Seating (Extended Space for Waterfront Views)
Sunday, January 28, 2024
Wednesday, January 24, 2024
House wood
Famous restaurant in wood in Dallas
Malaysian or Indonesian style house, built in wood, good for the beach,

























